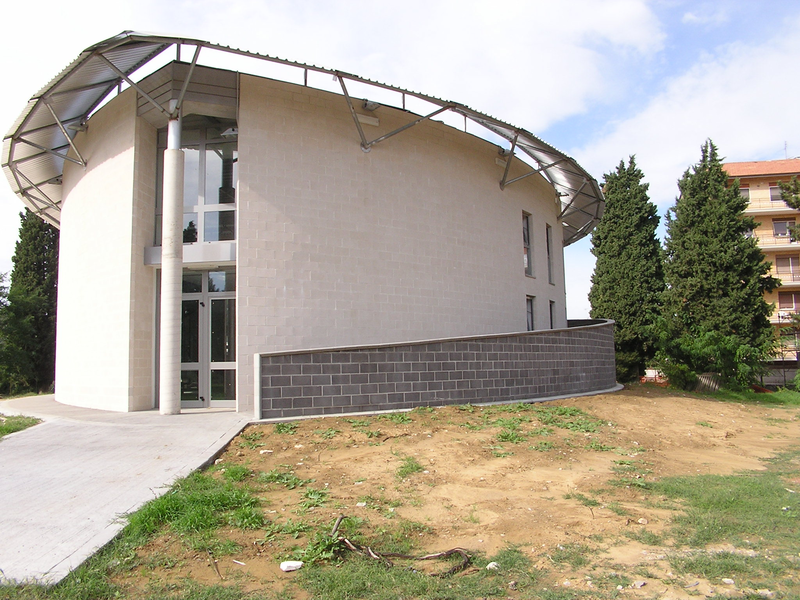 Paolo Vinti
Paolo Vinti
Tavernelle multipurpose Center
By:
Paolo Vinti
(Chief)
Year:
2003 (Startdate: 1.1.1997)
(Enddate: 1.12.2003)
Category:
Realized projects
Type:
Public buildings
Client:
Comune di Panicale
Address:
Tavernelle
Location:
Panicale (PG)
The project is characterized by a simple volume and use of materials and technologies "industrial". Lenticular in shape, covered with splitted blocks perforated by large regular openings, half-shrouded by a pedestrian ramp protected by a strong projection of the roof eaves, the building comprises a ground floor of 480 square meters and a raised level of about 250 square meters, which overlooks on the two levels space consisting of the conference room.

Professional
Project

