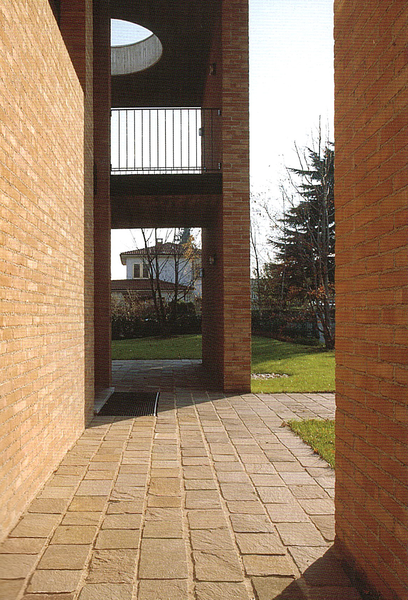 Angelo Monti
Angelo Monti
Single family house in Cermenate (CO)
By:
Angelo Monti
Year:
1986
Category:
Realized projects
Type:
Single and bi familiar residential building
Client:
privato
Location:
Cermenate (CO)
The building interacts with other existing houses on the same piece of land, and re-organises the communal openspaces. Attention has been paid to the urban context, and to the layout and alignment, given that the house faces onto the principal road of the area. In terms of form, this aspect is underlined by the seven brick workings on the main façade, a reminder of the rural past. The interior is divided on two floors, with an underground floor containing the utilities area.

Professional
Project

