 Angelo Monti
Angelo Monti
Residential building in Como
By:
Angelo Monti
Year:
2004
Category:
Realized projects
Type:
Multi-floor residential building
Location:
Como (CO)
This building designed both for houses and offices is the result of a redesign project based on a previously erected construction.The project is centred on a rearrangement of the communal spaces, the composition of the façades, and a redesign of the roof. The façade project has altered the open spaces of the individual living units, organising the last three levels with continuous and uniform balconies along the frontage.The layered roof is characterized by a covered terrace. with arch.M.Ortalli
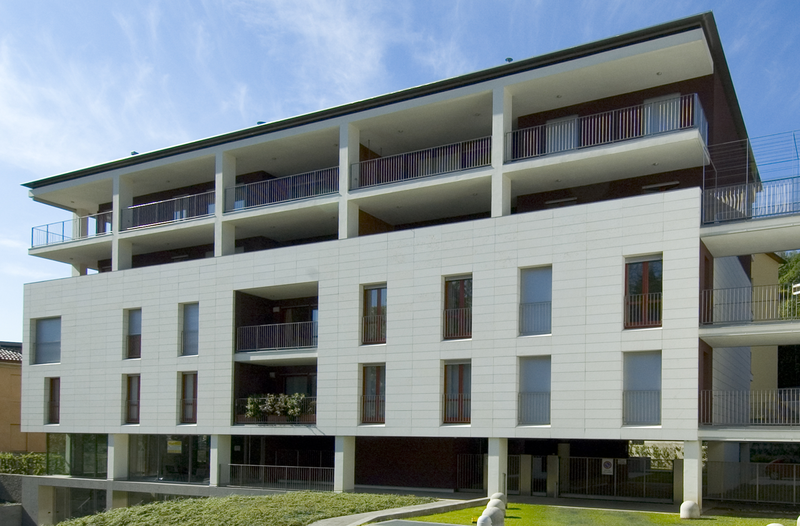
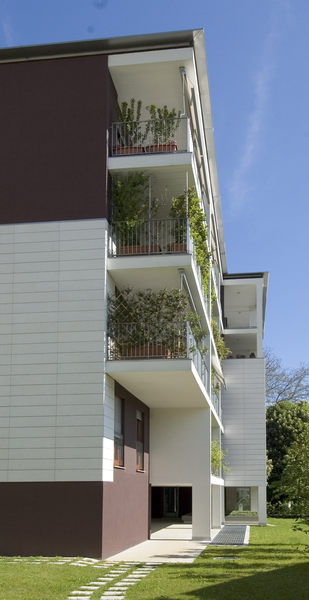
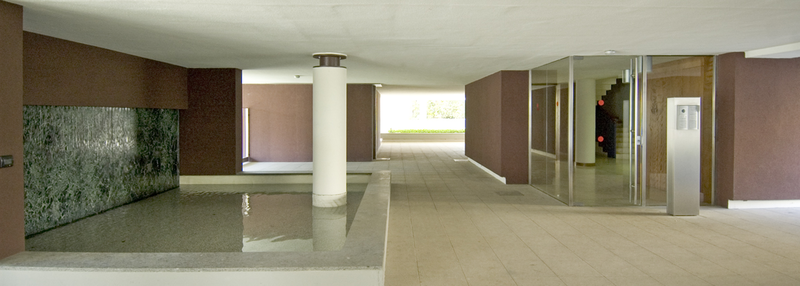
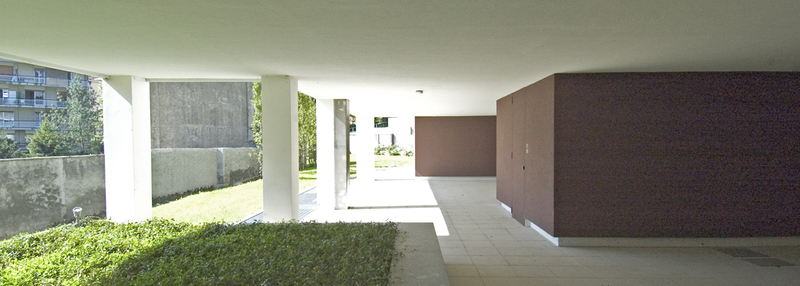
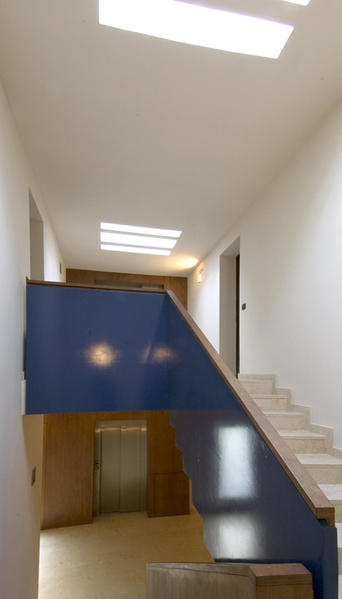
Professional
Project

